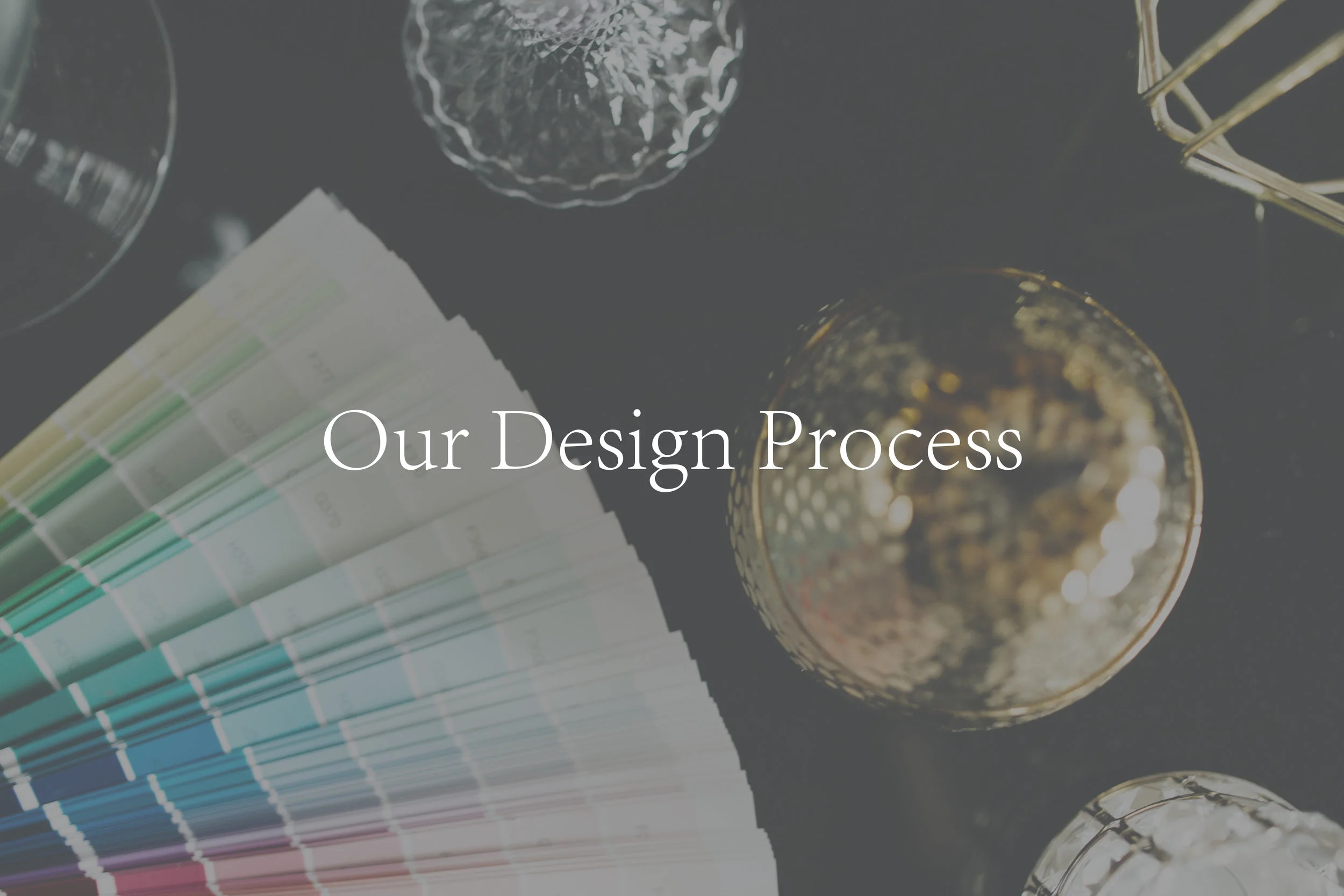Understanding, defining and transforming our clients’ aspirations into fruition is our fundamental goal and at the forefront of our design process. Our practice operates according to the 'RIBA Plan of Work' which provides a robust framework which allows us to complete your project on time, on budget and in an efficient manner.
We meticulously dissect the absolutes and individual preferences of each client at the very beginning, thus ensuring a detailed profile from which the Design Concept and initial brief is constructed. Begin your journey here.
An in-depth analysis of your project will first define in which capacity we are best able to achieve your goals. Your level of involvement, lifestyle, budget and time constraints will all be carefully considered. A site visit will give us a clear starting point and enable us to develop a detailed project proposal and design concept. The briefing stage is critical in ensuring we detail each requirement and are able to run an efficient and successful project.
Depending on the needs of each client we are able to manage the full project lifecycle from initial planning stages through to completion and handover. We are also able act as consultant, assisting with key phases such as lighting and electrical plans or spatial planning, alternatively we can assist at a later stage to advise on colour palettes and organise beautiful hand made curtains, blinds and soft furnishings. Please see our services section for further details.
Depending on budget we provide drawing packages which can include anything from hand drawn plans to fully rendered CAD technical drawings from which the construction team can work. Always presenting innovative solutions for your consideration, each room has a set of technical drawings including furniture layouts, lighting and electrical plans.
We present mood boards with detailed selections of options for furniture, fixtures and fittings for each project including samples of proposed materials and finishes.
Client approval of the design concept takes the process to the next stage with further refinement of the design down to each minute detail. Final changes are identified prior to the production of working drawings whether through ourselves or in conjunction with a registered architect or external lighting or kitchen designers should you choose.
A project timeline is produced in conjunction with your chosen building contractor with a detailed schedule of works. Where appropriate, accurate budgeting for certain areas such as kitchens and bathrooms are further developed and quantified.
Upon final client authorisation the work commences. Working drawings of the approved design are supplied in preparation of works commencing on site. Each room is fully developed with detailed scale elevations, furniture layouts, window treatments, lighting, fixtures and fittings, cabinetry, with specifications on hard finishes. The final design of each bespoke piece, from fitted cabinetry to freestanding furniture, is approved by the client prior to being made.
Our services include, but are not limited to: planning applications, CAD scale drawings, lighting plans, electrical layouts, project coordination, project management, procurement and logistics, . We work closely with individual craftsmen, supplier and subcontractor ensuring that each stage of the project is carried out to the highest possible standard.
Following the completion of the project we handle all snagging and offer a Turnkey service should you require.





